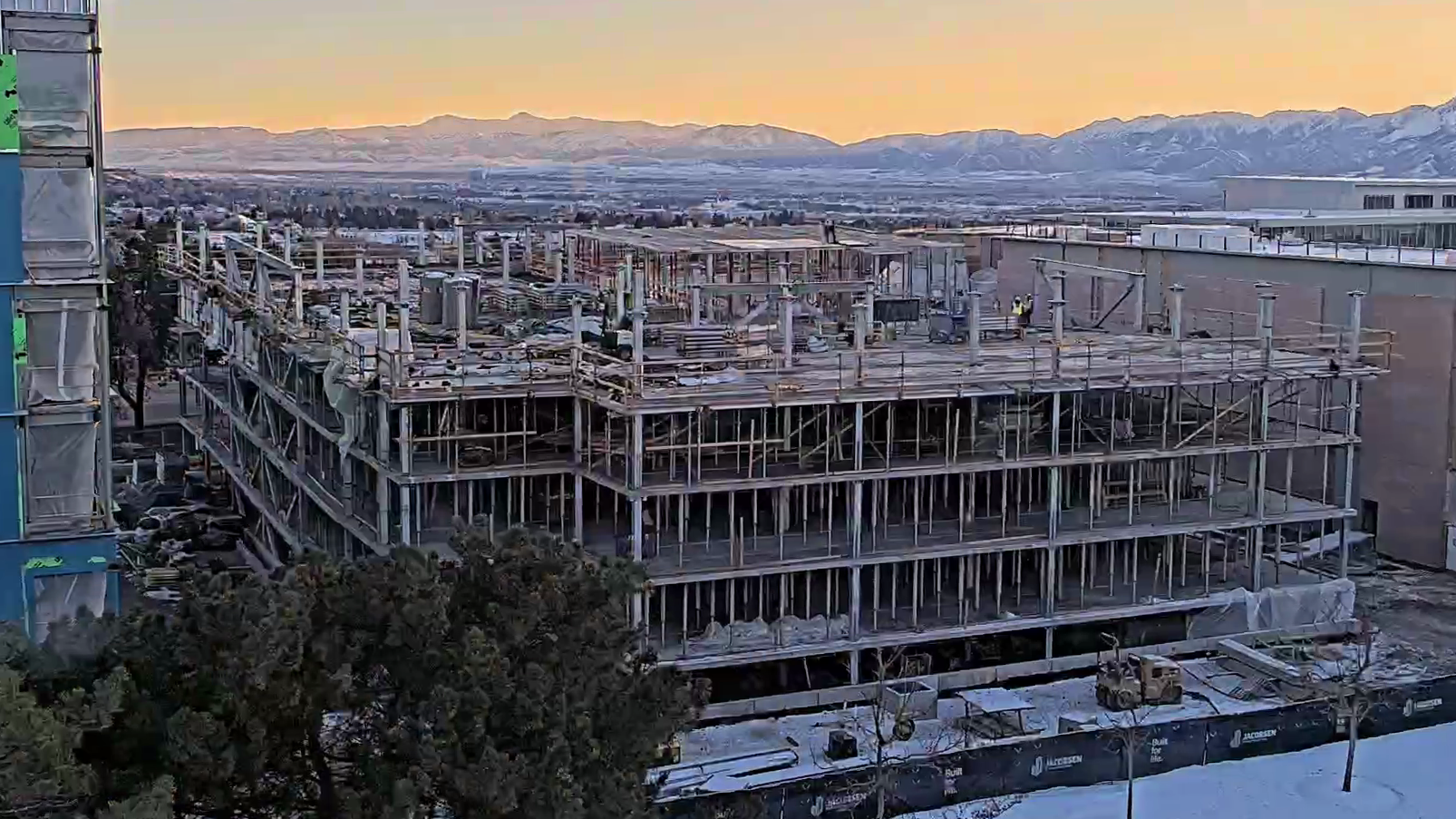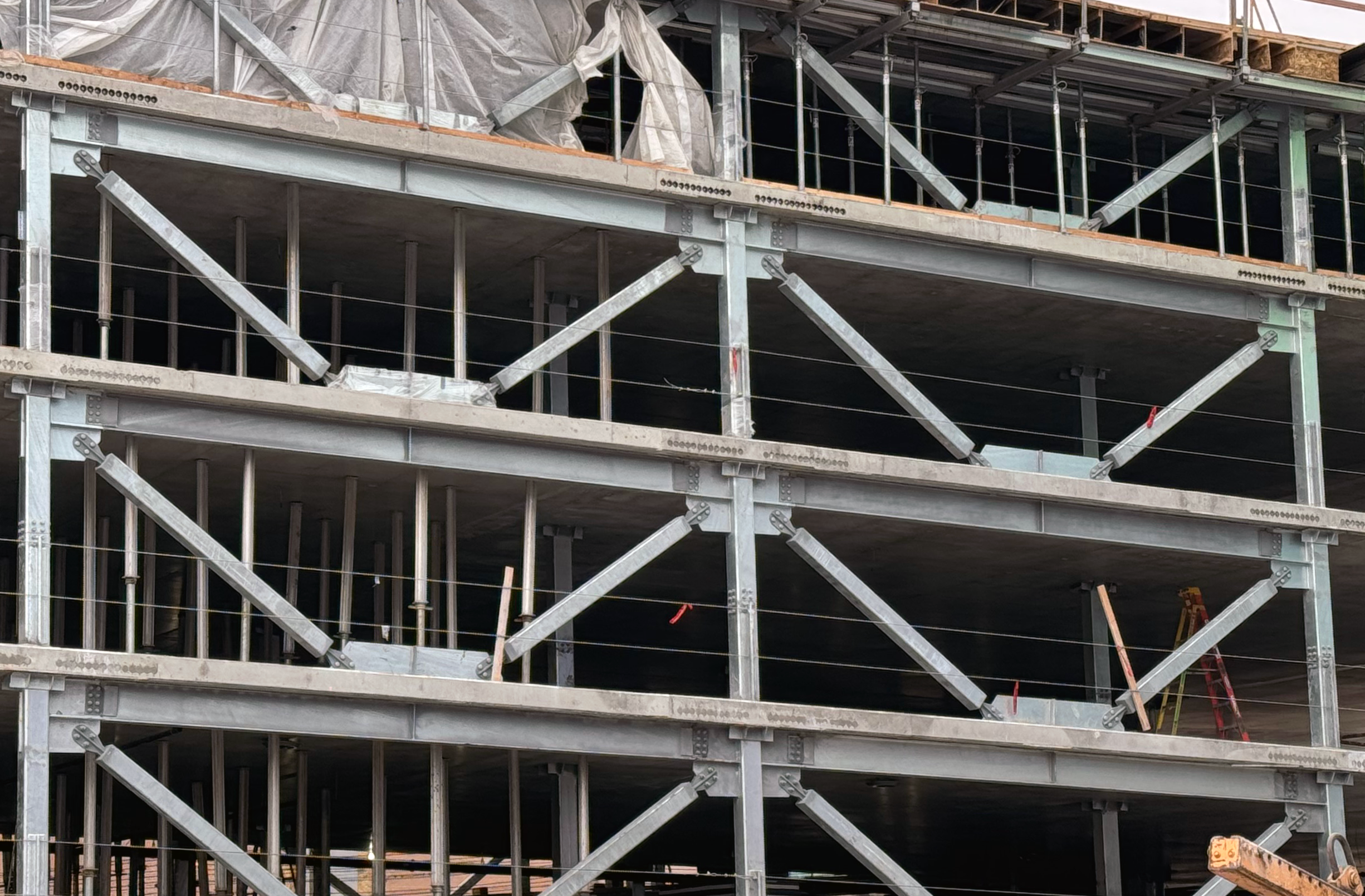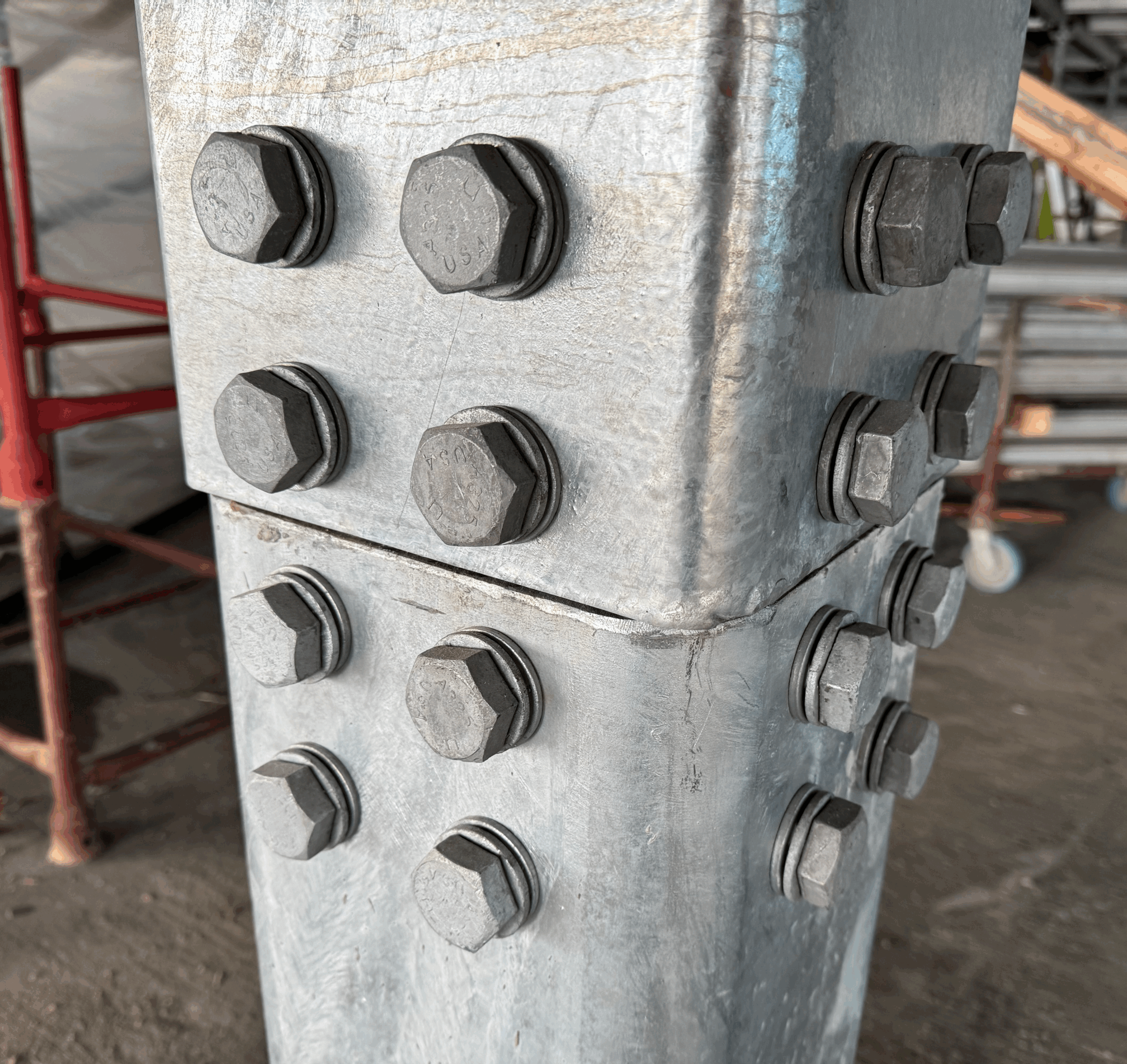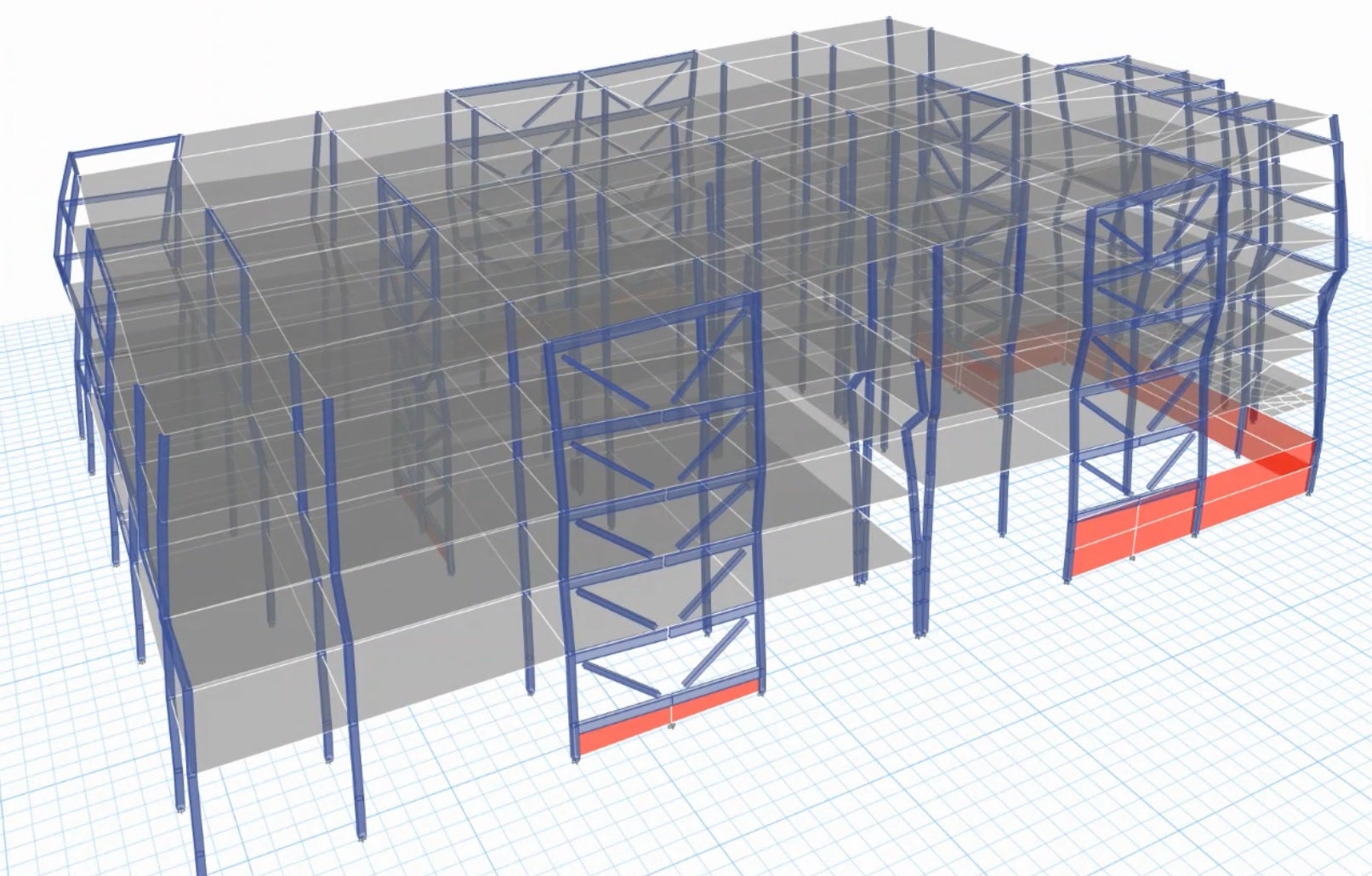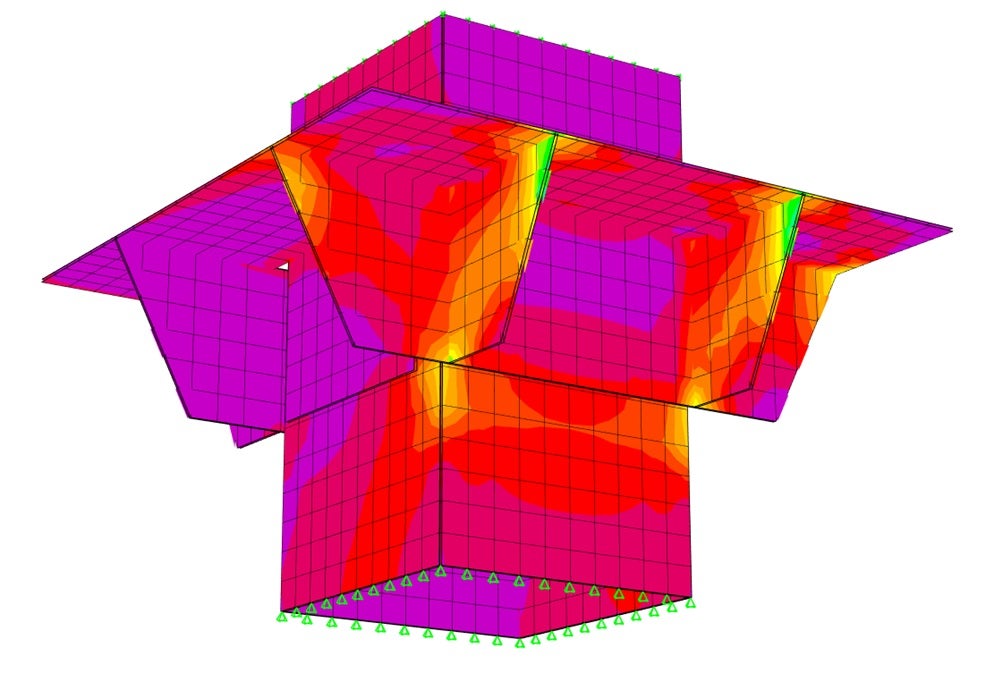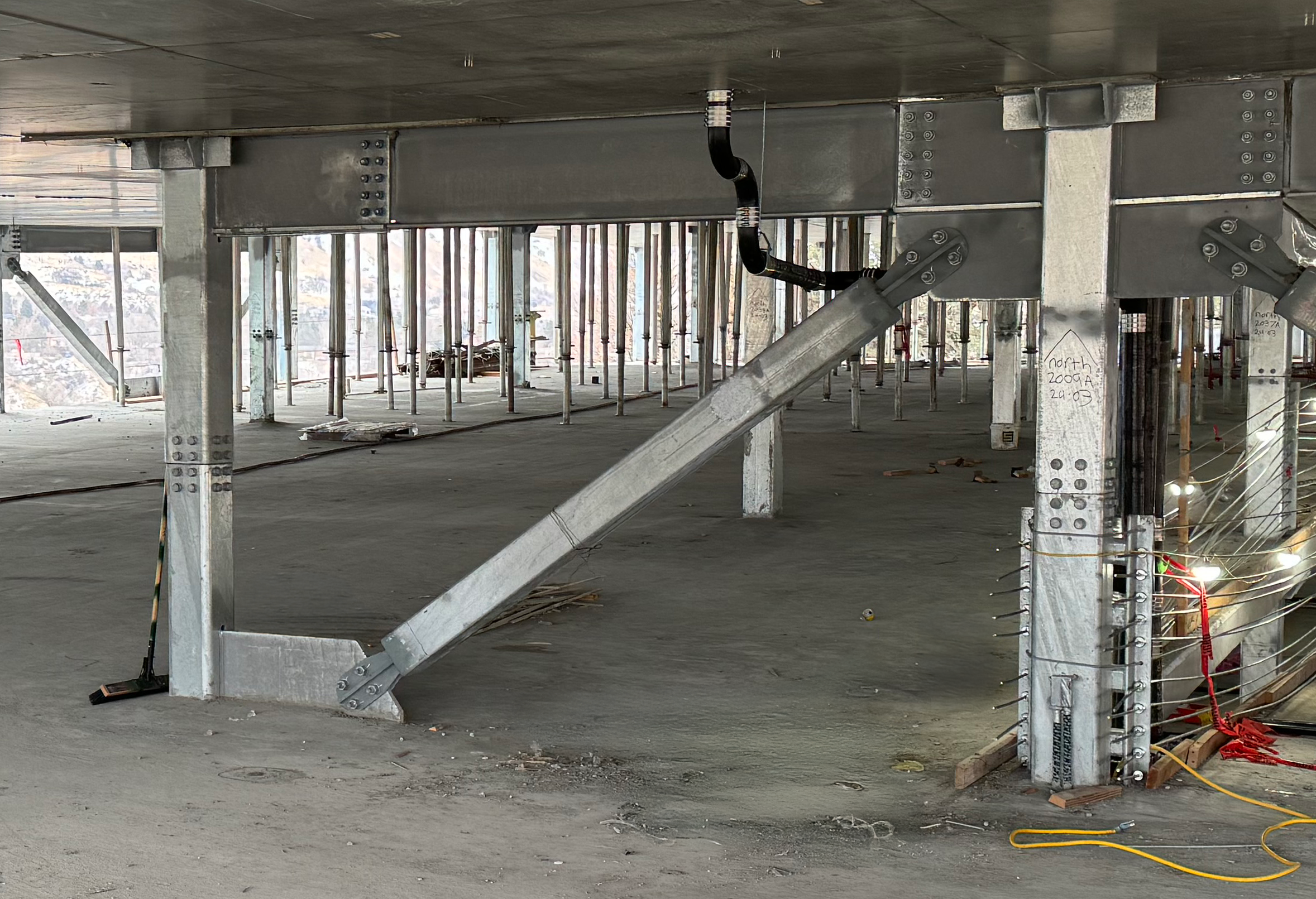Growing Pains Drive Reimagined Parking Structure Design
Utah State University is growing. That means more students, more classes, and of course, more parking. To meet that growing demand, the University commissioned a new parking structure with an ambitious 12-month schedule. Meeting that schedule was essential to handle the flood of students returning to campus in the Fall.
Sean Thompson with Elliott Workgroup, the project’s architect, and Jerod Johnson with Reaveley Engineers, the structural engineer, started by investigating a typical cast-in place concrete garage with post-tensioned floor plates, but site constraints quickly led them to reevaluate that approach.
“To say the site was tight is an understatement”, said Thompson. It was confined by new student housing construction on one side, a business school building under construction on the other, a state highway on a third side, and an existing utility tunnel that ran along the edge of the proposed building footprint on the fourth side. The typical practice of locating concrete shear walls at that edge of the building would have imposed load on the tunnel which it was not designed for. But moving the shear wall off the edge of the building would have impeded traffic flow and sight lines. Even if an acceptable location for the shear walls could be identified, the high seismicity of the site would have required massive foundations.
Thinking Outside the (Concrete) Box
The problem facing the team is inherent to any concrete shear wall system: the rigidity of the walls results in a building with a very short period of vibration, and thus very high base shear. Often, this problem is overcome by pouring massive concrete footings, but the tight site conditions called for a more elegant approach. The unconventional solution was to pair the efficiency and ductility of a steel frame – comprised of HSS columns and buckling-restrained braces – with post-tensioned slabs well-suited to vehicle traffic and deicing salts. The hybrid system, according to Johnson, “naturally moves slower, which means it attracts less acceleration, and that means less force.”
The relative flexibility of a buckling restrained brace frame (BRBF), and its higher ductility (reflected in an R-value of eight, compared to five for special concrete shear walls), resulted in an approximately 70% reduction in base shear, and cut the foundation volume from 235 cubic yards at each line of support for a shear wall system, to only 64 cubic yards. The switch to a hybrid system also allowed the lateral frame to be placed on the interior of the floor plate, away from the utility tunnel, without blocking sight lines for drivers and pedestrians. Should a major seismic event occur during the life of the building, use of BRBF’s will allow the building to be repaired, rather than requiring complete replacement. The material savings and repairability made for a much more sustainable and resilient building overall.
The use of square HSS columns reduced the total steel tonnage compared to wide flange columns because there is no weak axis governing axial capacity. But there were additional benefits of HSS that are specific to the outdoor application. “[Using HSS] is one of the best ways to combat corrosion in exposed steel structures”, said Johnson. “You want to minimize the amount of exposed surface and relief, and an HSS just doesn’t have nearly as many nooks and crannies and exposed surface compared to a wide flange.”
“You want to minimize the amount of exposed surface and relief, and an HSS just doesn’t have nearly as many nooks and crannies and exposed surface compared to a wide flange.”
Jerod Johnson
Structural Engineer, Reaveley Engineers
The Secret Weapon
Traditionally, using HSS columns in multi-story construction would mean field-welded splices. But the demanding schedule and desire to avoid welding galvanized steel led the team to search for other options. They selected Shuriken, the structural nut keeper from Atlas Tube that enables field-bolting of HSS splices and other inaccessible connections.
The erector, Steel Krest, had never worked with Shuriken before, and was skeptical at first. “When we first saw this, I thought you guys had lost your mind”, said Trent Carillo, Steel Krest’s general manager. “But it was such a clean connection. The guys loved it.” The use of bolted connections with Shuriken allowed crews to erect up to 14 columns a day, a pace that would have been impossible with welded splices.
The Odd Couple
The process of marrying steel gravity and lateral systems with post-tensioned concrete floor plates came with some interesting challenges, but also surprising benefits. To introduce punching shear capacity to steel columns passing through the slab, fabricators shop-welded stiffened collars to the HSS columns at each floor level. Whereas in concrete construction, stud rails would generally be required to achieve adequate punching shear capacity over slender columns, in this case the size of the collar could be adjusted so that additional slab reinforcement was not required.
The team also had to plan for floor plate shrinkage caused by compression from the load of the post-tensioning. In typical concrete construction, that requires leaning the formwork for the columns and walls outward to accommodate for the anticipated shrinkage of the slab. Because a single steel column supports several floors, they had to be canted outwards to accommodate the anticipated shrinkage of all the floors they would support.
“We could have done a 55-foot-tall column” said Johnson, “but if you imagine each deck from Level 2 through the roof being cast and stressed, every time you do that it’s pulling the column a little bit more toward the interior. So by the time you get up to the roof, you got nearly 6 inches of out of plumb at that column.” Splicing the columns reduced the canting required. And unlike welded splices, the bolts installed with Shuriken could be installed finger-tight initially, allowing for rotation at the joint, and then pretensioned after the slab above had been post-tensioned.
The canting process was simplified by the lack of floor beams. “The erection went so well”, said Mike Sutton with Tech-Steel. “It’s easy to get right when you don’t have anything tying in except the concrete.” But that’s not the only reason steel erection went well. “We were part of the conversations from the very beginning”, Sutton continued, “and were able to raise concerns so other options could be evaluated. That created a more holistic picture of what the project would look like in its operational phases.”
Another benefit of the hybrid system was faster cycle times between floors. Since the HSS columns passed through each floor level, minimal time was required to survey and layout column locations once a floor was poured. The steel frame also meant that no time was spent tying rebar or building formwork for walls and columns, further reducing cycle time. In all, construction time was reduced by about two months from the original 12-month schedule.
A Model for the Future
The embrace of a novel approach allowed the team to design and construct a parking facility that had better visibility compared to one using interior shear walls, making it safer for drivers and pedestrians. It was also more sustainable, more resilient, and cut the schedule from 12 months to ten. While site constraints drove the development of the hybrid steel-concrete system this time, the success of the project shows the potential of a hybrid system using HSS columns, BRBF’s and Shuriken, even in the absence of tight site constraints.
“The moons kind of aligned for this project”, said Thompson. “The site constraints were so great that people were open to alternate solutions. We have to give credit to the whole team, whose combined perspectives and experience was critical. In meetings with Jacobsen Construction, Tech-Steel, Steel Krest, Reaveley and ourselves, we tried to find the Achilles Heel to this approach. In the end, other than the novelty of the approach, we only found benefits. Going forward, we can collectively point to this one and say: ‘look how well that went.’”
FAQs
- Why was a hybrid steel-concrete system chosen for the parking garage?
The hybrid system reduced base shear by 70%, minimized foundation volume, and accommodated extremely tight building constraints at the site while maintaining visibility and safety. - What role did HSS columns play in the project?
Compared to wide flange columns, HSS columns provided corrosion resistance, reduced overall steel tonnage in the project, and improved durability in outdoor conditions. - How did Shuriken connections benefit the construction process?
Shuriken enabled fast, clean bolted connections for HSS splices, allowing crews to erect up to 14 columns per day and avoid welding delays. - What were the sustainability benefits of the hybrid system?
The system reduced material usage, allowed for easier repairability in the event of seismic events, and shortened the construction timeline by about two months. - How did the design improve safety for drivers and pedestrians?
The use of buckling restrained brace frames (BRBF) instead of concrete shear walls kept sight lines clear, enhancing visibility and safety throughout the entire parking structure for drivers and pedestrians alike.

