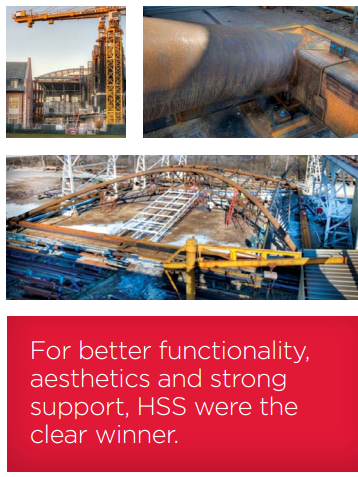Why Structural Steel is the Strong, Cost-Effective Choice for this University
Washington University in St. Louis recently launched a major expansion project that, when complete, will almost double the size of its esteemed Olin Business School. With a price tag of $90 million and the completion date set for February 2014, the expansion involves constructing a state-of-the-art building that includes a soaring glass atrium at 175,000 square feet. Atlas Tube partnered with Gateway Fabricators and KPFF, supplying hollow structural sections (HSS) for the atrium to help bring the business school complex to life.
The Challenge

It was the size and shape of the roof that drove a lot of discussion in the choice of structural materials. The architects and structural engineers discussed using wood and posttension cable trusses before coming to the decision that the most logical way to support the size and shape of the roof they envisioned was to use HSS. They also had aesthetics to consider, because the architectural design of the atrium features a lot of exposed members.
The curtain wall, column supports and stair stringers are all standard HSS applications. However, the stair stringers are a bit abnormal due to their double-curve shape. The team quickly realized that only HSS could offer the support needed for stairs that curve in two directions, when torsional resistance is a major factor.
For better functionality, aesthetics and strong support, HSS were the clear winner.
HSS Delivers
Atlas HSS were used in four major components of the business school expansion project:
- 90’ x 90′ roof — four (4) 90′ long HSS 18″ x 18″ x 1/2″ around the perimeter
- Glass curtain wall — 14″ x 4″ x 1/2″ HSS and 14″ x 4″ x 5/16″ HSS
- Stair stringers — four (4) 16″ x 4″ HSS at each curved stair in atrium
- Columns that support the mechanical penthouse — 8″ x 8″ HSS
Two large elliptical trusses with 18″ pipe top chords form the atrium roof. In addition, smaller HSS members serve as top cords of the infill trusses. An 18″ x 18″ x 1/2″ HSS ring beam forms the perimeter of the atrium, and the infilling between the elliptical trusses and the ring beams were all trusses made of 6″ x 4″ and 4″ x 4″ top cords. Some HSS were also used in the frame of the building, mainly at the bay windows, as lateral supports for the stone mulleins.
Smart Connections
The infill trusses were directly welded to the big elliptical truss on drawings. However, Gateway needed a method of adjustment and flexibility, so they built a sleeve to reduce the need for intricate coping of the tubes and simplified the welding for tube-to-pipe connections. The sleeves were approximately 4″ long and made of all fillet welds. The entire atrium roof structure was assembled in Gateway’s yard while they were fabricating the infill trusses, each one field measured.
In addition, the elliptical 18″ pipe connected to the corners of the 18 x 18 ring beams. Gateway fabricated the joint and made the ring beam corner or knuckle out of plywood to make a template of what the shape should be. They then used a template to cut their 18″ x 18″ to that shape. All connections were directly welded at the corners.
The Olin Business School team’s choice to use HSS have kept the project easily within budget, a remarkable achievement given the many challenges this custom project presented.
